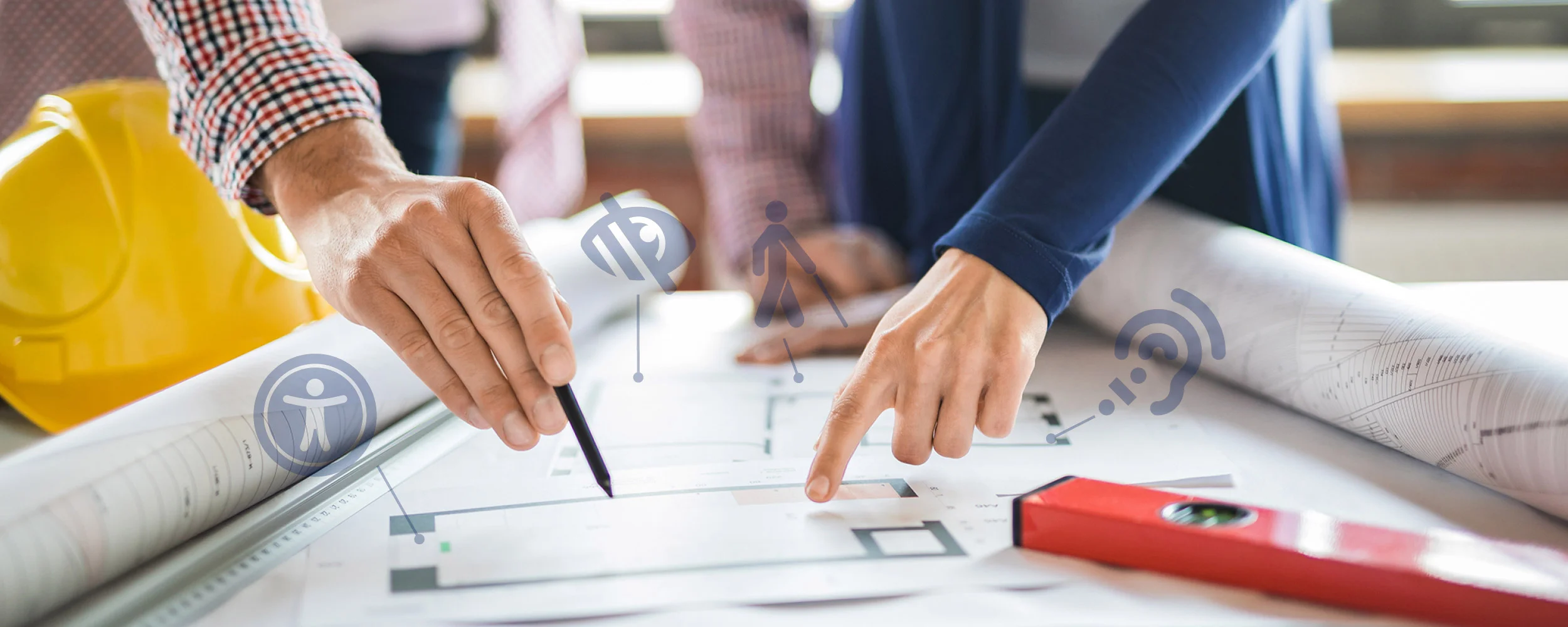Accessibility
We offer advice and services for building professionals - everything from design through construction, and onto operations and maintenance - to help ensure your spaces incorporate the many accessible features required under the NZ Building Act 2004.
Most commercial spaces of the built environment in New Zealand need to provide access and facilities for people with disabilities. A wide range of accessibility criteria are set out in the acceptable solutions of the New Zealand Building Code. Located in different places within and throughout the Building Code, it is easy to unintentionally overlook a few of these acceptable solutions which could have consequences later in your project.
As a result, your space can be missing important accessibility features that are essential for some people. This negatively impacts those people using the building who need these features, as well as their family, friends and associates.
Also, inadvertently omitting required accessible elements can lead to non-compliance issues during the consent or construction inspection stage of a project. Our specialist services will make sure these important components are accounted for, and the building is fully compliant with Building Code requirements for accessibility.
Start your project right. The earlier in the project an accessibility review is undertaken, the easier it is to seamlessly include all the necessary accessibility features.
Reports
As standard we provide reports tailored to your project requirements with all accessibility requirements clearly noted. Additional deliverables, such as accessible route drawing markups, may be offered dependant on project scale and complexity.
New buildings
Independent auditing of design and documentation for new buildings to ensure, as a minimum, all Building Code requirements for accessibility will be met.
Review designs and documentation at any or all stages of a project to confirm all required aspects of accessibility have been addressed.
Existing buildings
Guidance and recommendations for 'as near as reasonably practicable' upgrades for renovations of existing buildings to achieve optimal increased accessibility while taking into consideration the constraints of an existing structure.
Additionally many existing buildings, even if not undergoing renovation, could benefit from accessibility upgrades that will make them easier to use. Often features that are meant to be helpful for a specific group end up being beneficial for many more people than originally anticipated.
On-site observation
Site observation of accessible features during the construction phase of a project, utilising experience of this task from an architectural background.
Identify issues with accessible components as early as possible and work with designers and contractors to resolve as efficiently as possible for minimal impact on the project programme and practical completion.
Working with your team
Provide comprehensive assessment and communication of accessibility requirements for built environment projects - from the smallest to the largest.
Work with the project team, communicating and coordinating with those affected by accessibility requirements including building and interior designers, landscape designers, electrical / lighting, fire protection and plumbing designers, project managers, and contractors.


